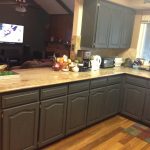kitchencabinetkingdom.com
Just another WordPress site

Cabinets Fit For Royalty, But Affordable For All!
011 322 44 56[email protected]
- Kitchen Cabinets
-

Accessories
-

Accessories
-

Accessories
-

Accessories
-

Accessories
-

Accessories
-
SHOP KITCHEN CABINETS
SHOP BY COLOR
Shop by Style
Shop by Brand
Shop by Sizes
-
- Sample Doors
- Videos
- Gallery
- Blog
- Faq
- Request a Free Sample
- Get a Free 3D Kitchen Design
- FINANCING AVAILABLE
MENUMENU